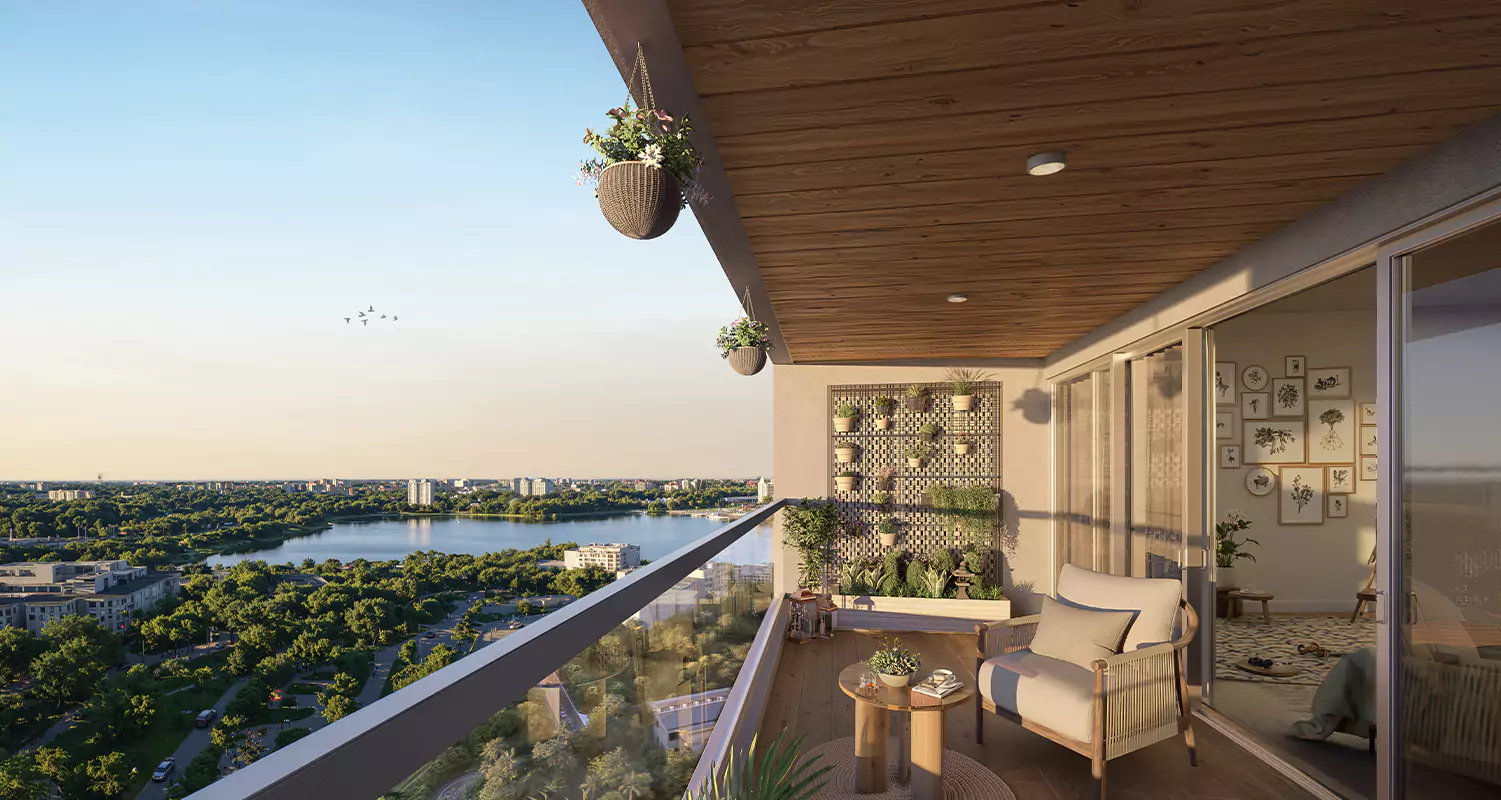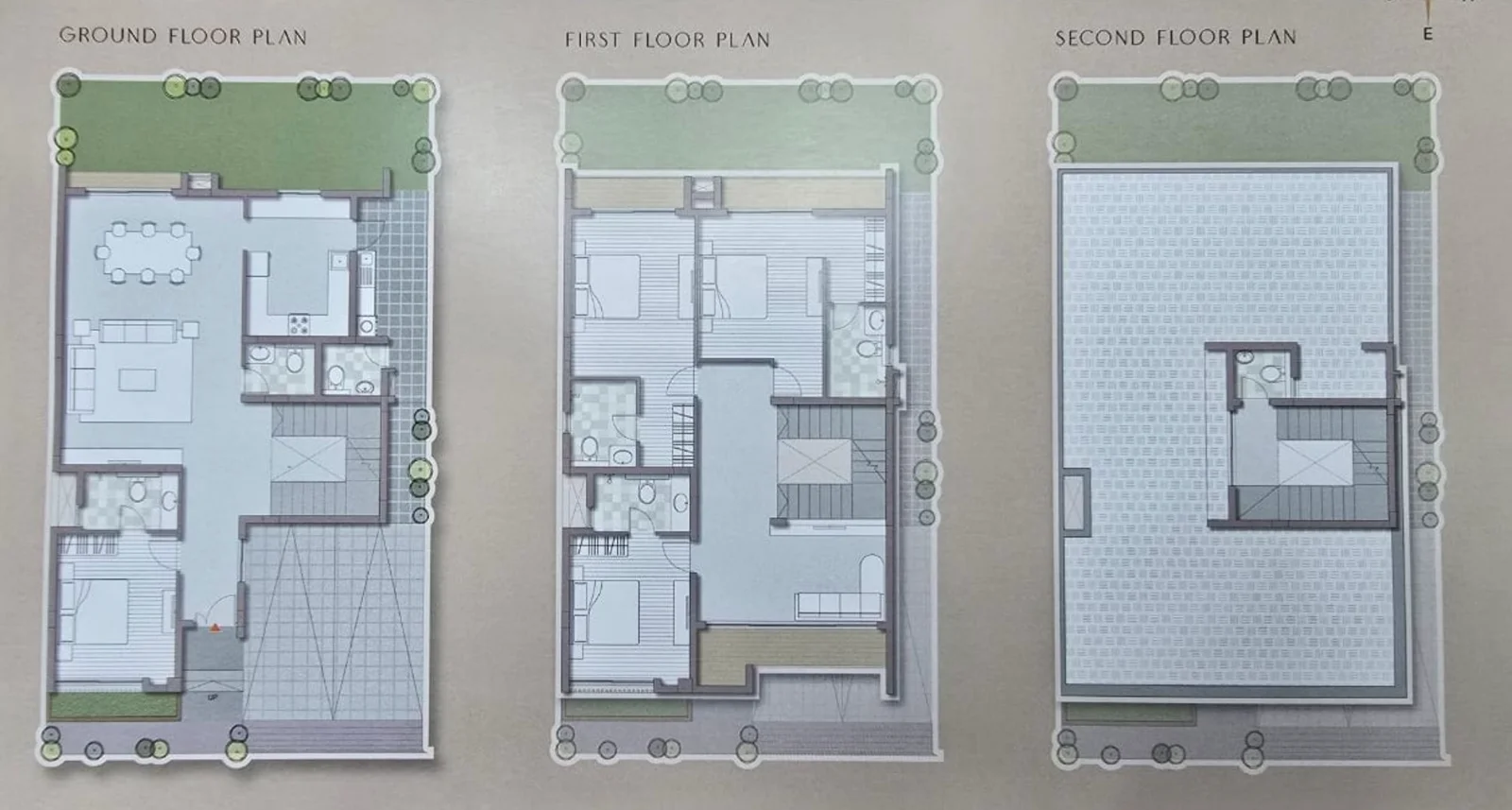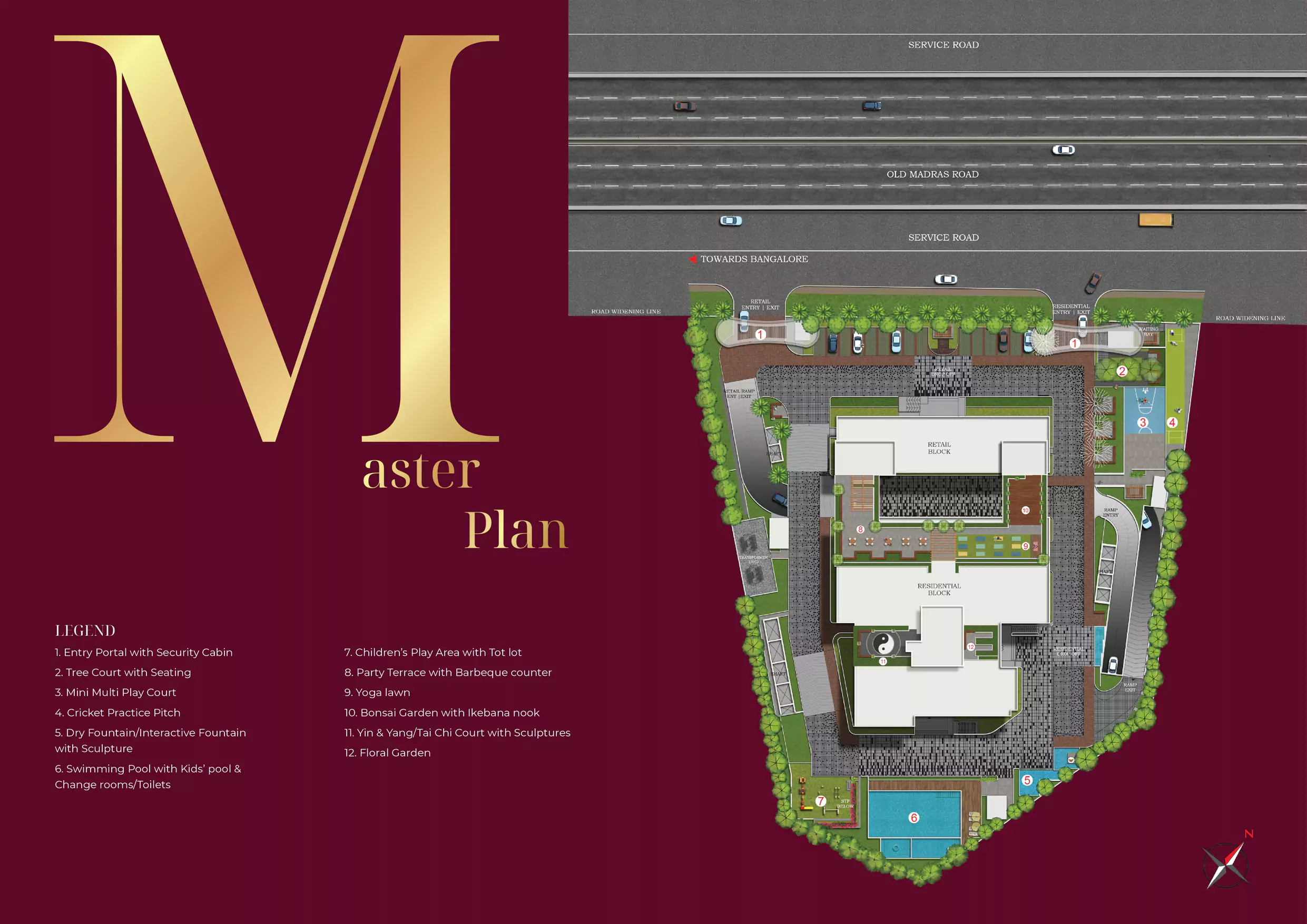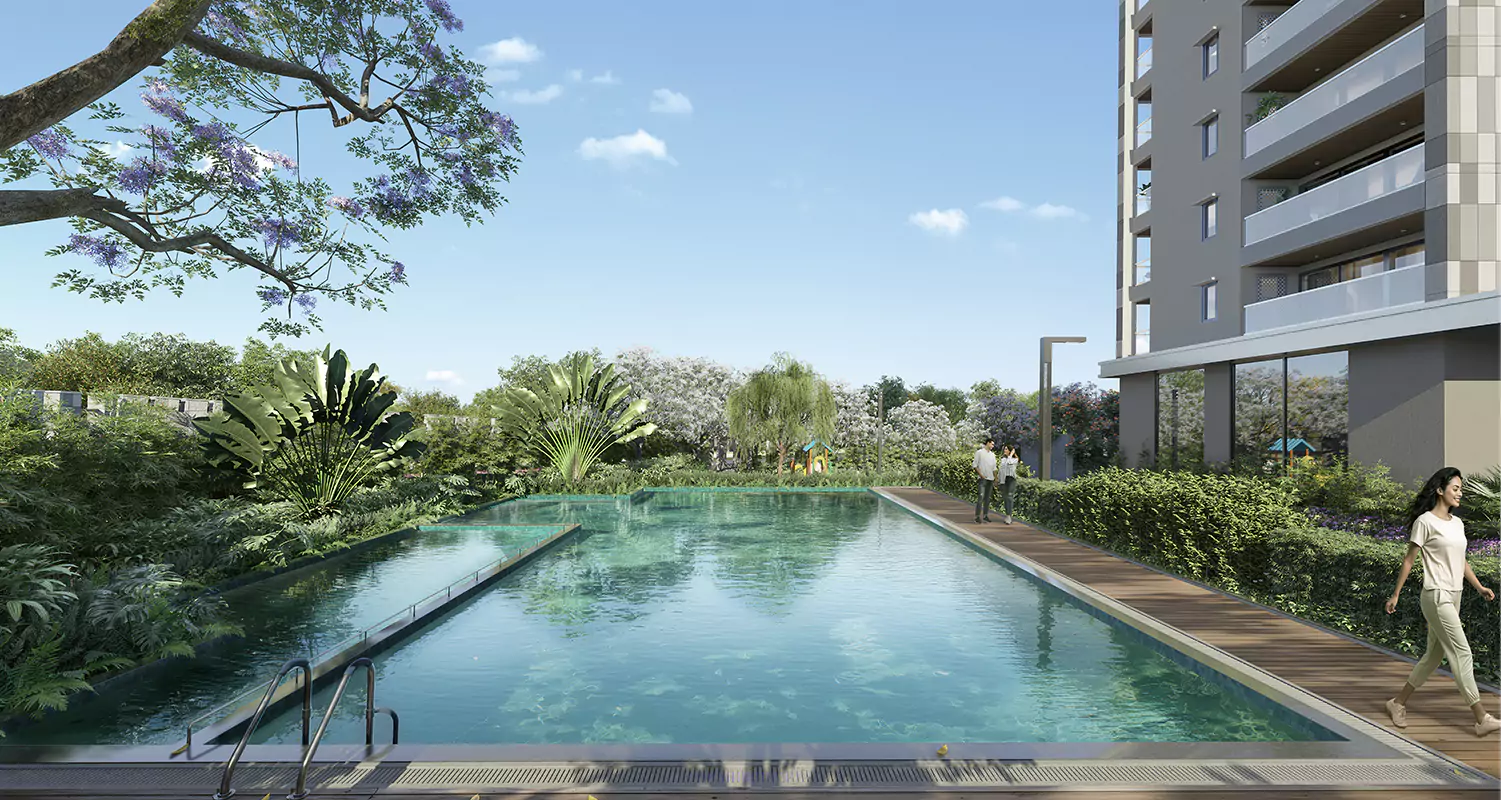

RISE ABOVE, LIVE BEYOND At Concorde, we don’t just build homes—we create elevated lifestyles. Élevé, our iconic 36-floor landmark, offers expansive 3 & 4 BHK residences with awe-inspiring views, soaring double-height spaces, and refined interiors. Step beyond your residence to discover the exclusive Evolve Clubhouse, a vibrant retail boulevard, and world-class amenities. Perfectly set on Old Madras Road, Élevé connects you to the city while offering a serene retreat high above it all.
Curated High street retail
Panoramic views
136 Exquisite residences
4 UNITS per floor
Exclusive Evolve Clubhouse


Area: 1934-1953 sq.ft
₹ 2.15 Cr* Onwards

Area: 2556 sq. ft.
₹ 3.5 Cr* Onwards

Area: 2570 sq. ft.
₹ 3.51 Cr* Onward

East Point Hospital - 5 mins
BGRT Tech Park - 5 mins
RMZ Infinity - 18 mins
Bagmane Tech Park - 22 mins
Phoenix Marketcity - 20 mins
Orion Uptown Mall - 6 mins
Gopalan Signature Mall - 15 mins
Whitefield (Kadugodi) Metro Station - 10 mins
